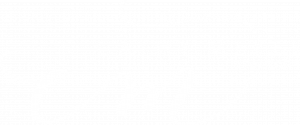


Listing Courtesy of:  STELLAR / Florida Executive Realty
STELLAR / Florida Executive Realty
 STELLAR / Florida Executive Realty
STELLAR / Florida Executive Realty 9481 Highland Oak Drive 305 Tampa, FL 33647
Sold (77 Days)
$72,000
MLS #:
T2918468
T2918468
Taxes
$773(2017)
$773(2017)
Type
Condo
Condo
Year Built
1992
1992
Style
Traditional
Traditional
County
Hillsborough County
Hillsborough County
Listed By
Christine Elsasser, Florida Executive Realty
Bought with
Jay Hundt Pa, People's Choice Realty Svc LLC
Jay Hundt Pa, People's Choice Realty Svc LLC
Source
STELLAR
Last checked Apr 18 2024 at 9:49 PM GMT+0000
STELLAR
Last checked Apr 18 2024 at 9:49 PM GMT+0000
Bathroom Details
- Full Bathroom: 1
Interior Features
- Appliances: Washer
- Appliances: Refrigerator
- Appliances: Range
- Appliances: Oven
- Appliances: Microwave Hood
- Appliances: Dryer
- Appliances: Disposal
- Appliances: Dishwasher
- Inside Utility
- Formal Dining Room Separate
- Solid Surface Counters
- Open Floorplan
Subdivision
- Highlands At Hunters Green A Condo
Lot Information
- Zero Lot Line
- Street Private
Property Features
- Foundation: Slab
Heating and Cooling
- Central
- Central Air
Pool Information
- In Ground
Homeowners Association Information
- Dues: $307
Flooring
- Ceramic Tile
- Carpet
Exterior Features
- Wood Frame
- Stucco
- Block
- Roof: Shingle
Utility Information
- Utilities: Public
- Sewer: Private Sewer
- Fuel: Central
School Information
- Elementary School: Hunters Green Elem
- Middle School: Benito-Hb
- High School: Wharton-Hb
Parking
- None
- Guest
- Assigned
Stories
- 1
Disclaimer: Listings Courtesy of “My Florida Regional MLS DBA Stellar MLS © 2024. IDX information is provided exclusively for consumers personal, non-commercial use and may not be used for any other purpose other than to identify properties consumers may be interested in purchasing. All information provided is deemed reliable but is not guaranteed and should be independently verified. Last Updated: 4/18/24 14:49





Description